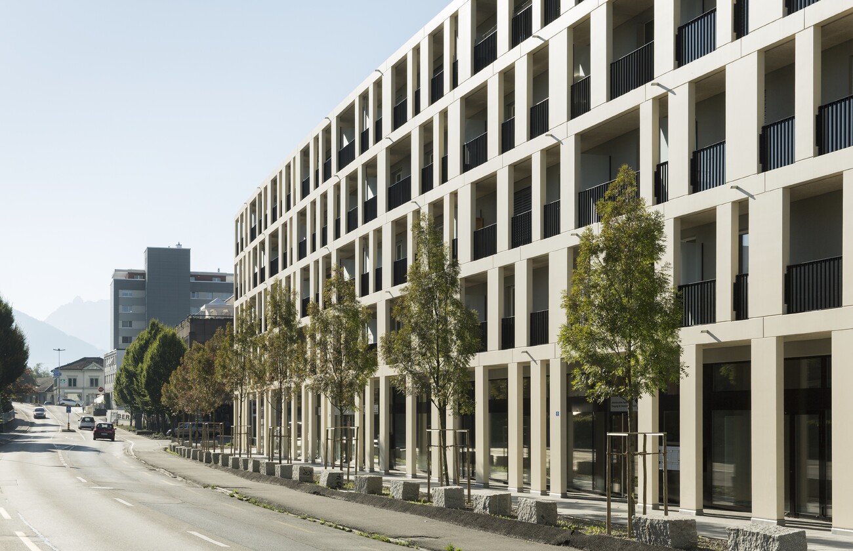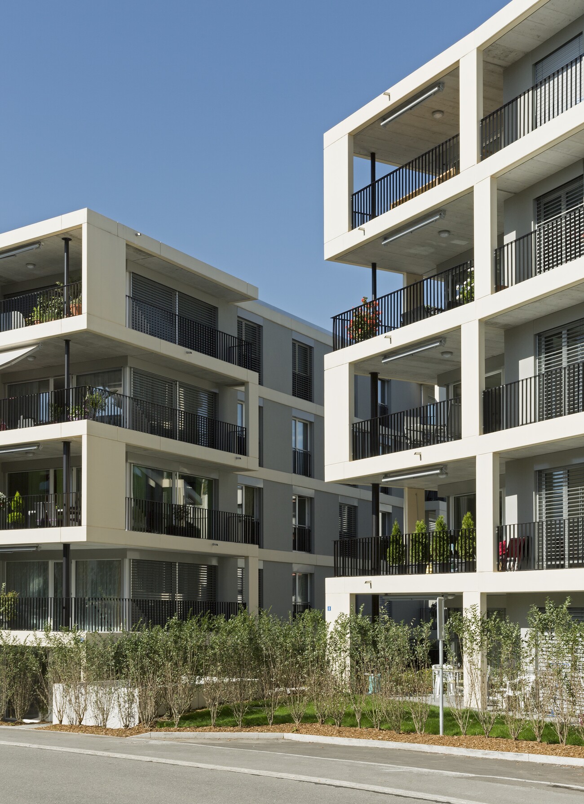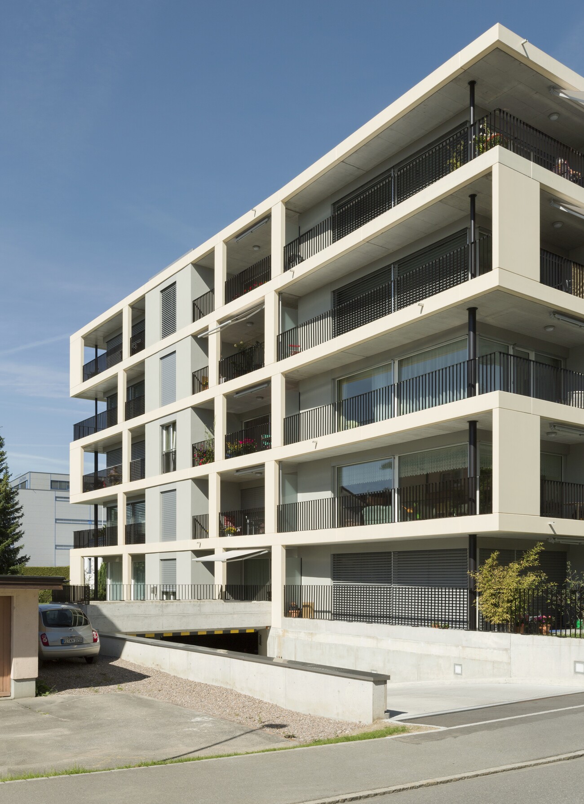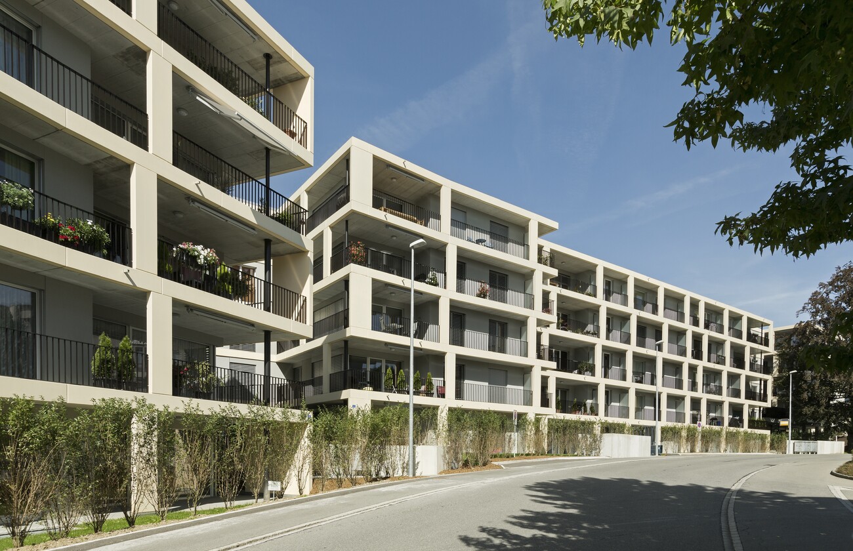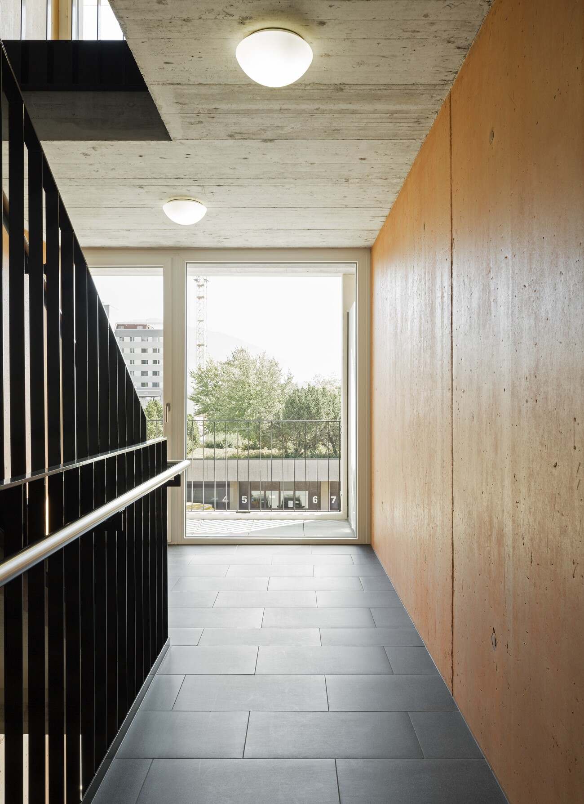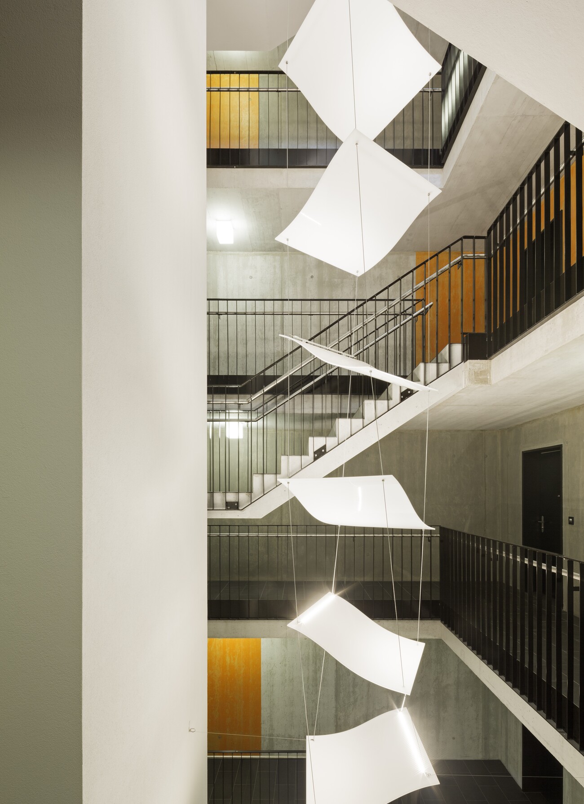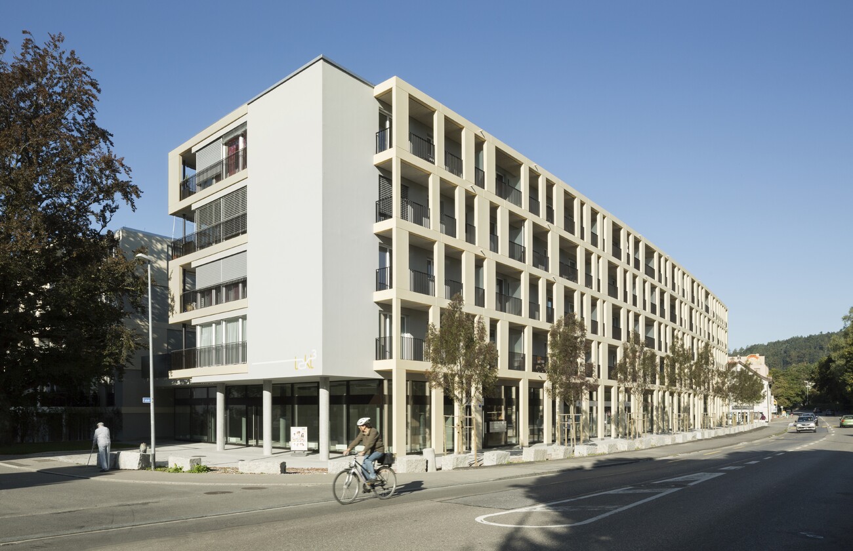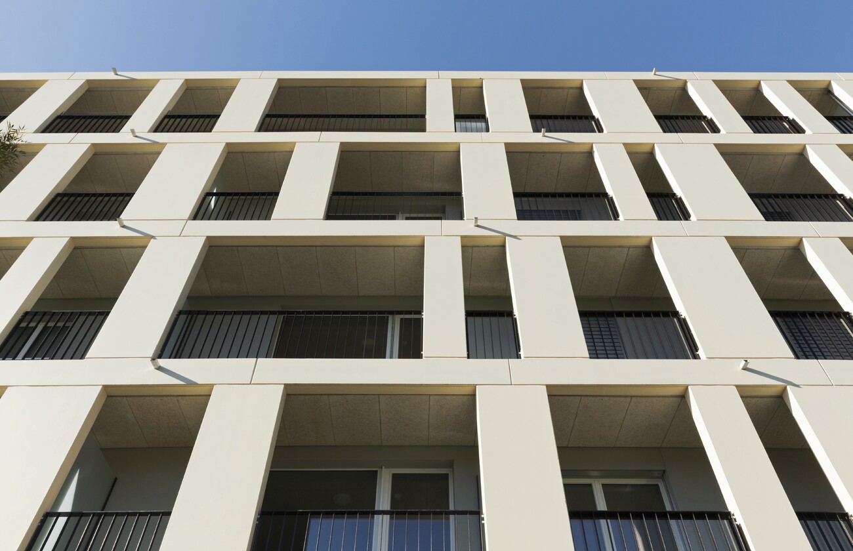Centre development, Linthhofwiese, Uznach
Emphasis on horizontality
Year constructed: 2007
Sitting at an angle to the busy Zürcherstrasse thoroughfare, the property marks the connecting point between the old and new town, with easy access to the outer zone via train and bus. The design’s structured perimeter block development adapts to the surroundings, and its acoustic insulation shuts out the noise of the Zürcherstrasse. Three structures were laid out atop a common basement level in response to the angled lot, the high density of flats and the zoning of the area.
Common to all the buildings is an emphasis on horizontality achieved by continuous balconies and recessed main façades as well as a balanced mix of façade sections, quiet when closed and structured when open. With its materiality inspired by the concept of "hard and soft", it makes a novel urban contribution to this area of the city. The central location, which is heavily dominated by traffic, demands powerful protection of privacy. To maximise sunlight, most of the flats are designed as passageways. The flats on the Zürcherstrasse side orient their rooms to face the quiet courtyard, while the flats along Letzistrasse feature rooms on both sides to capture sunlight while reducing noise pollution. Because all flats are accessible via a lift, these are also suitable as flats for the elderly or disabled. The entire building envelope and economical building services meet today's requirements. The Minergie standard is achieved throughout the entire development.
