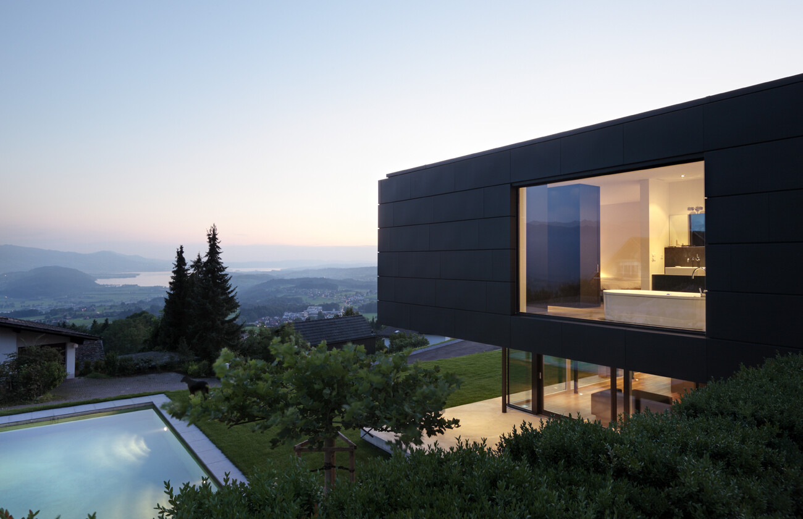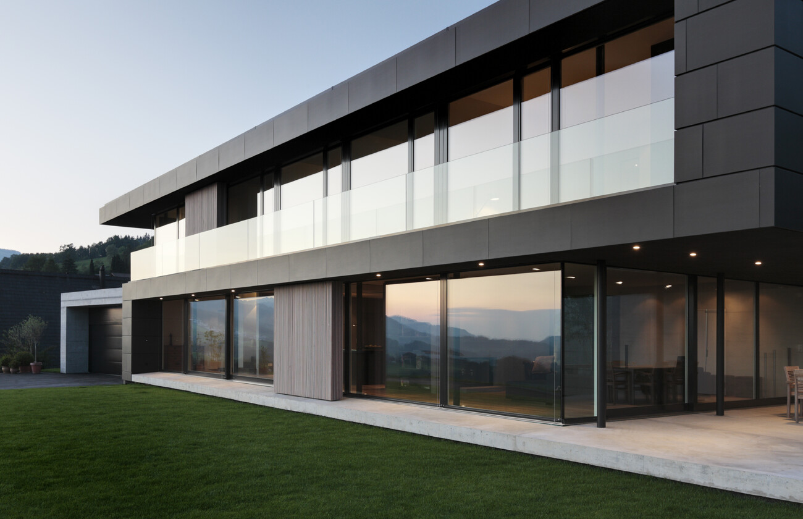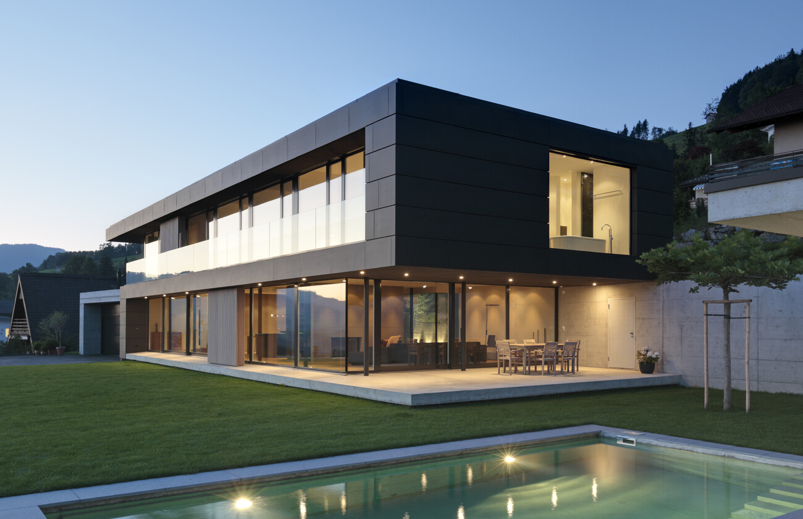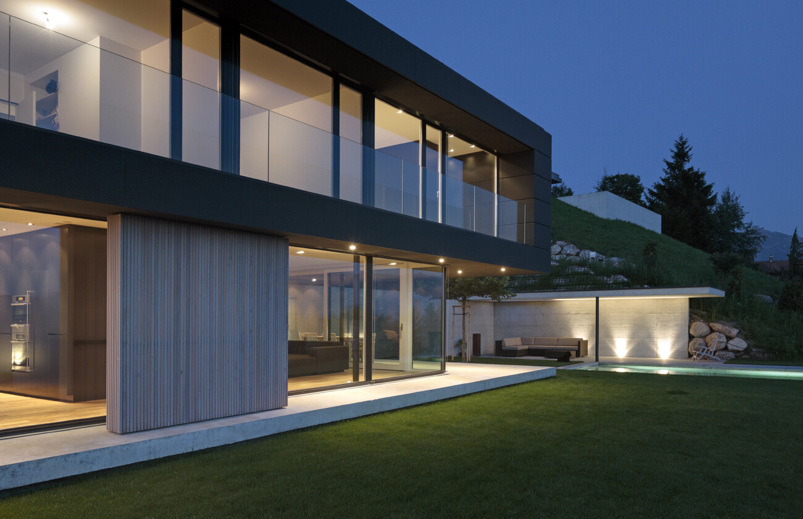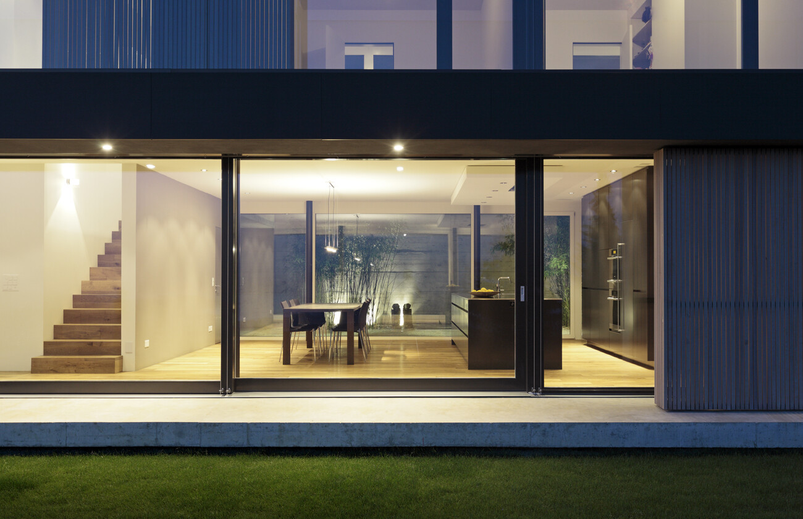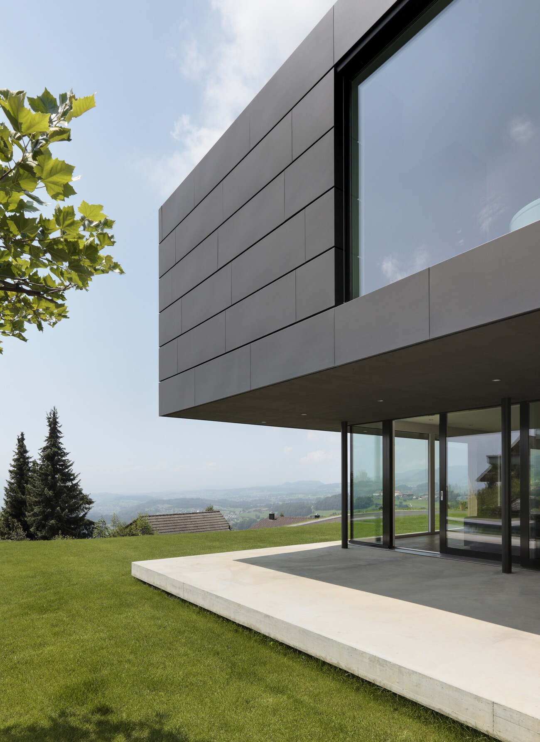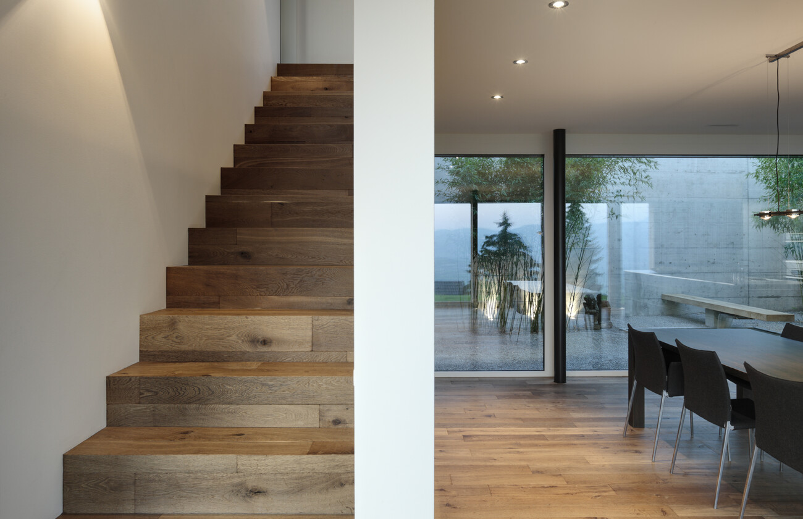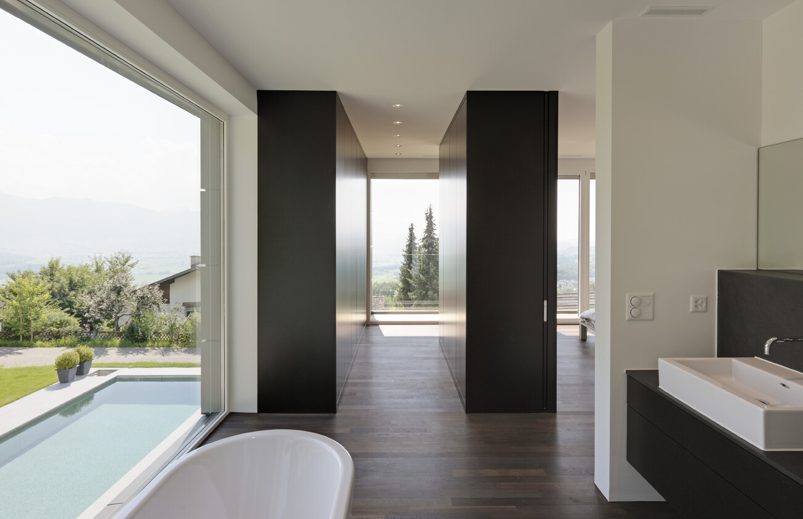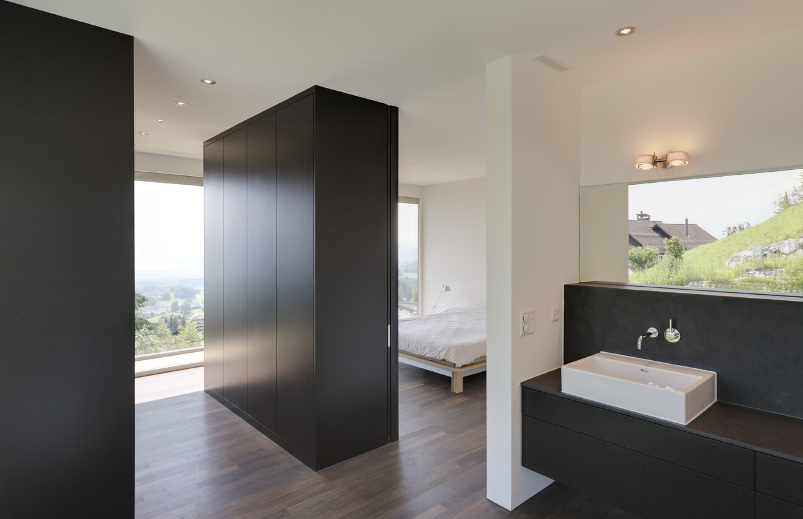Residence, Uetliburg
Simple elegance
Year constructed: 2008
A plot of 1800 m2 and a fantastic panoramic location in the middle of a district of single-family homes form the starting point for this ambitious project. Simplicity, clarity, elegance - these concepts have essentially shaped the design. The rooms are arranged on two floors. The lower living floor contains the entrance, kitchen and dining area as well as a spacious living room, while the upper floor accommodates the bedrooms and the study. An external covered lounge area is created by the building’s cantilevered frame. The morning sunlight is directed upwardly through an atrium into the living rooms and bedrooms. The materials are kept simple and restrained in dark sheet metal cladding. The generous lawn is gently undulating as a contrasting complement to the concrete structure.
