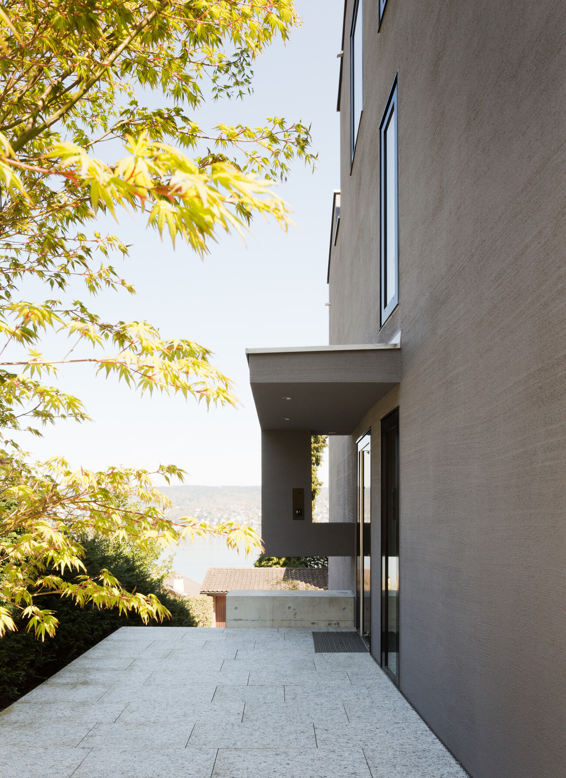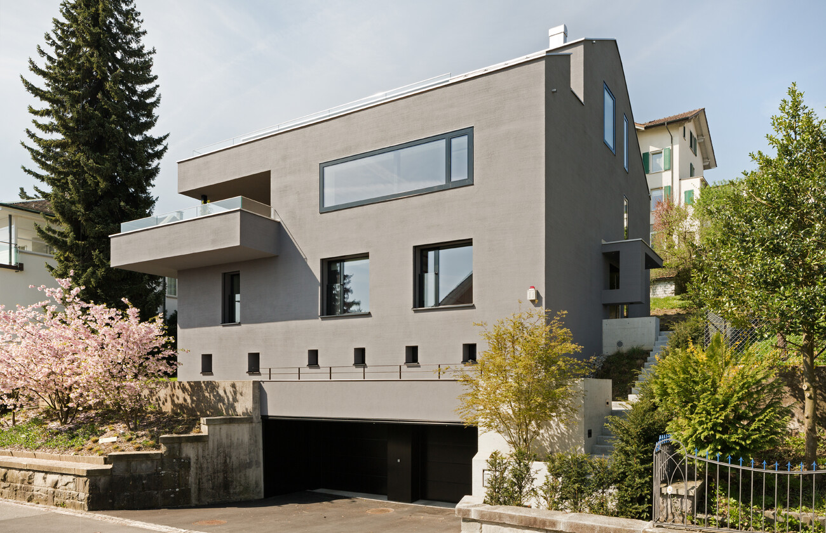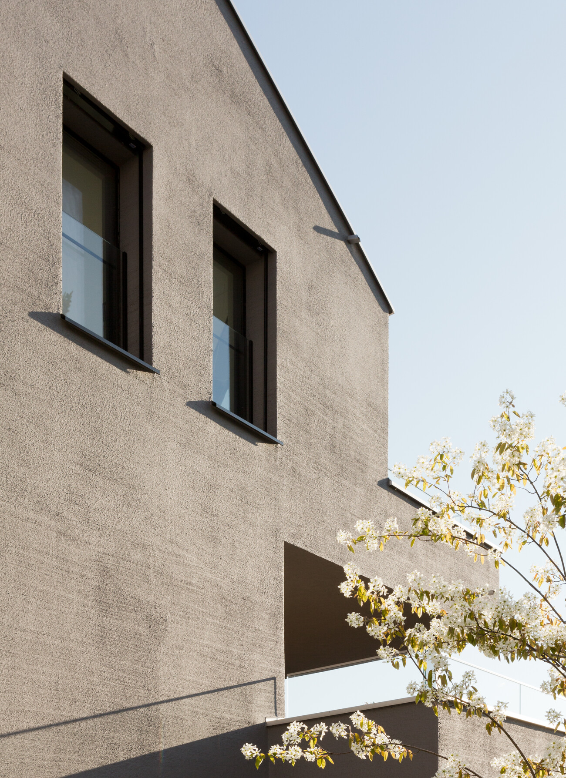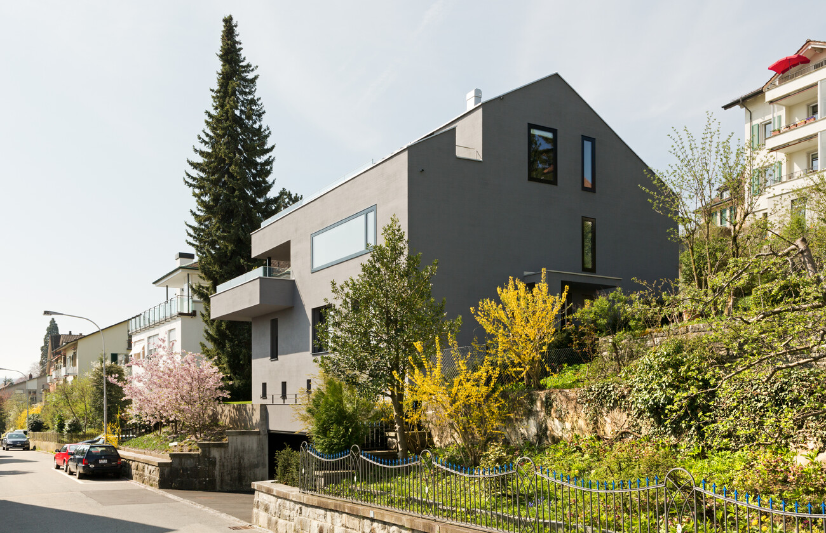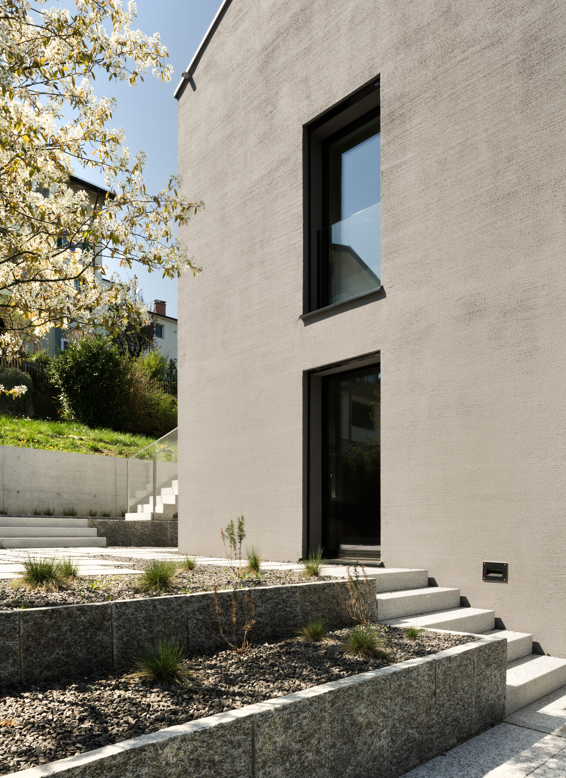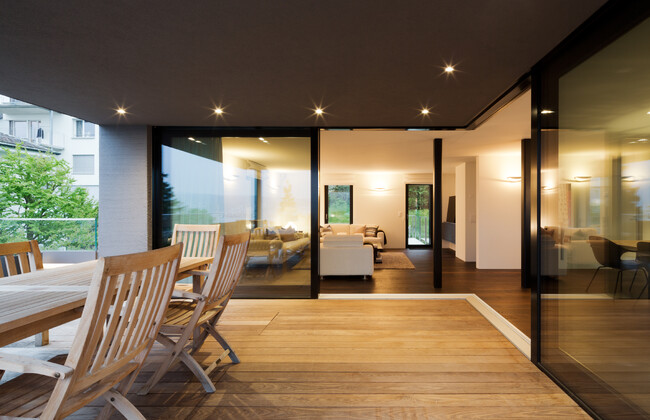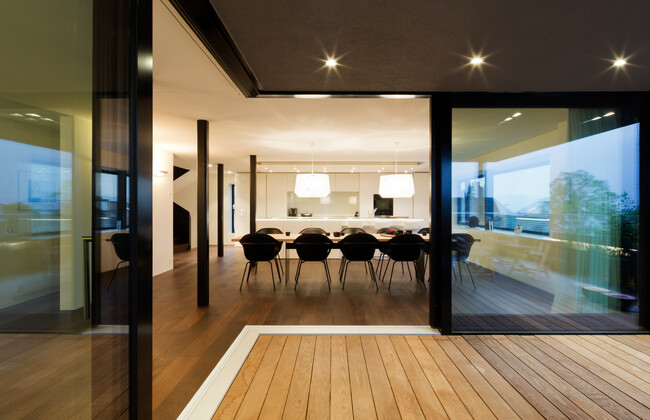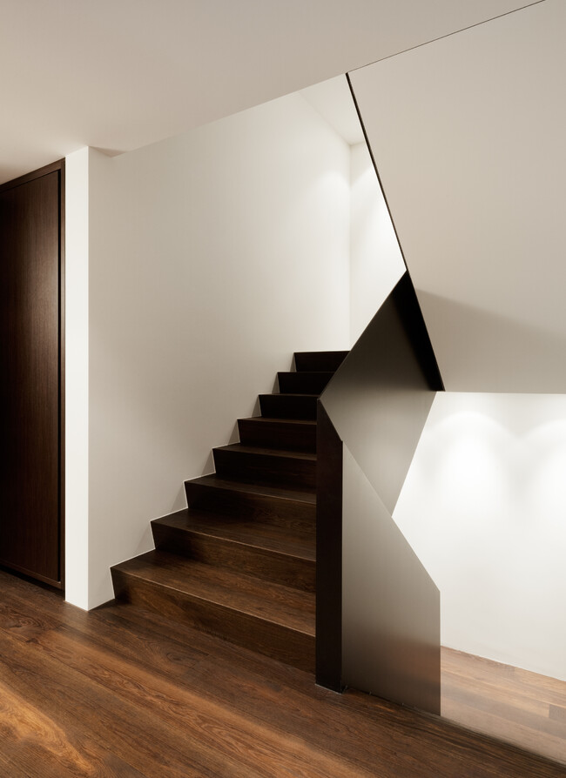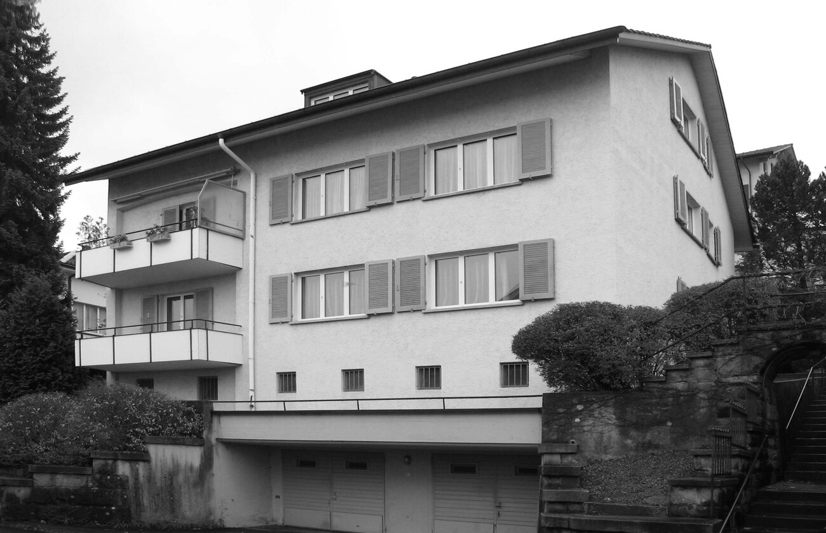Residence, Kilchberg
Spacious living
Year constructed: 2018
This construction, built at the end of the 1950s to accommodate flats, bears contemporary witness to that decade’s architectural trends and understanding of lifestyle. Its conversion in 2018 presented challenges in transforming it into a spacious and contemporary dream home. A residential development in need of renovation was to be converted into a comfortable single-family home characterised by its feel-good factor.
With a building volume that could not be changed, its interior layout required re-conceptualisation. Access to the entire residence was opened up by connecting the ground-floor garage directly to the living spaces above. Nearly all walls were removed to allow for open, spacious interactions and to maximise the living area. The façade was plastered and painted in brown-grey, and the existing window spaces were enlarged.
