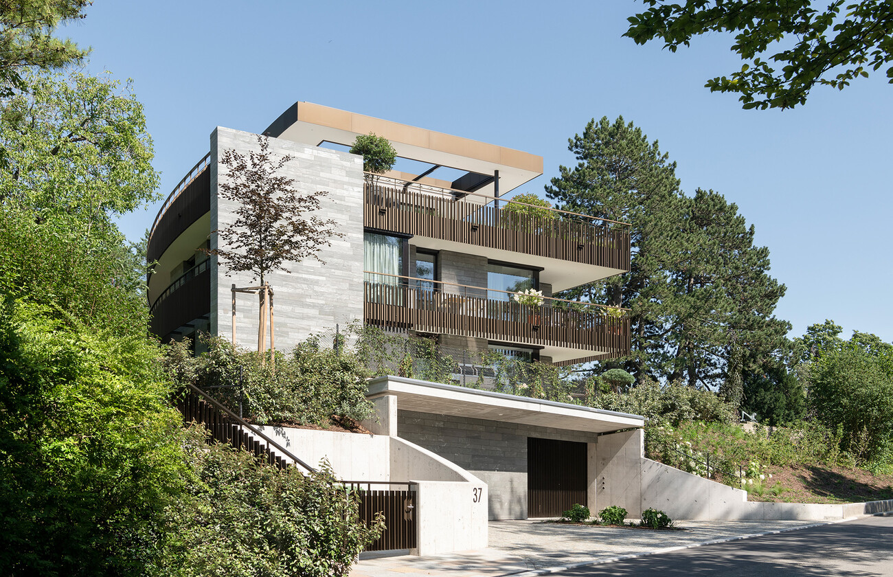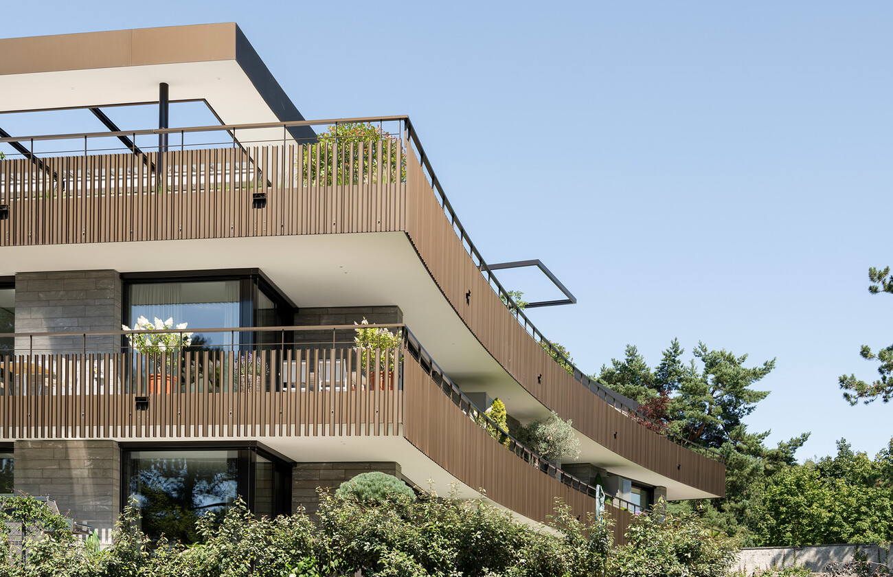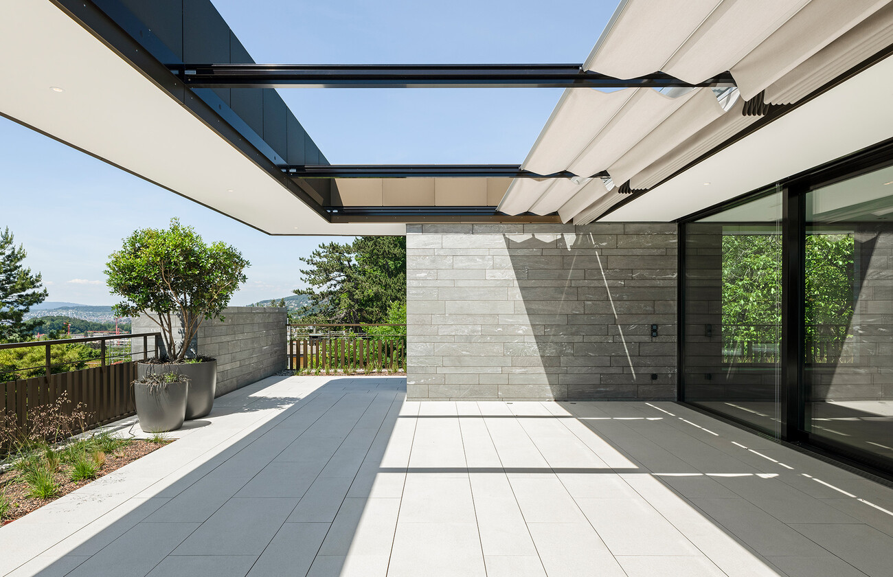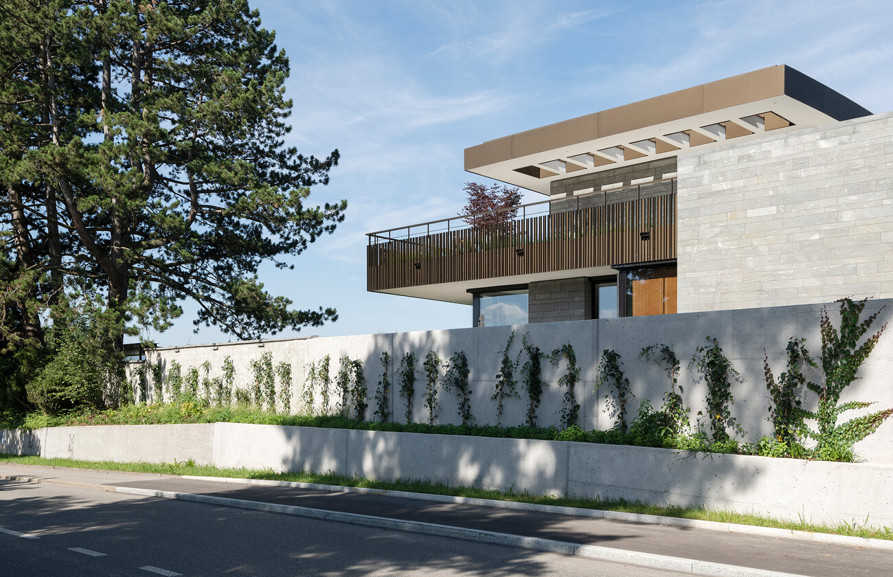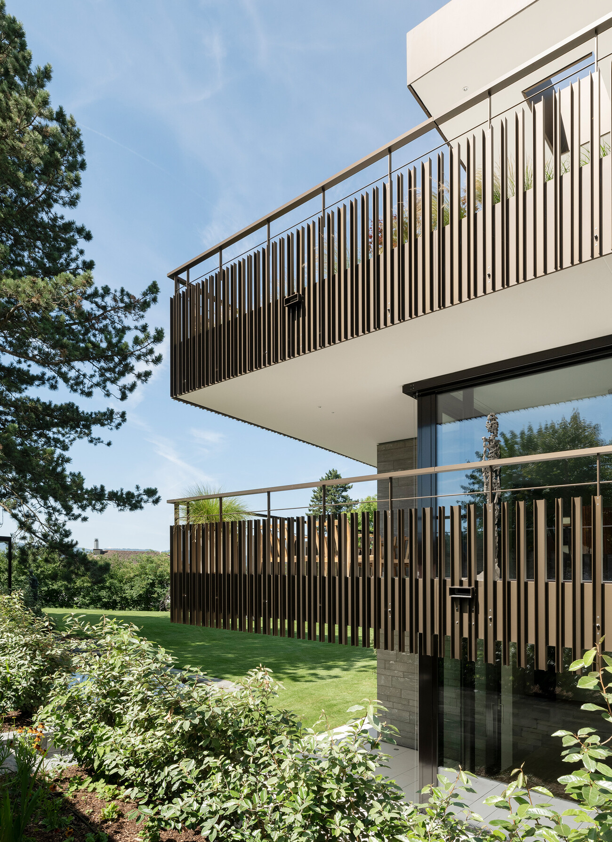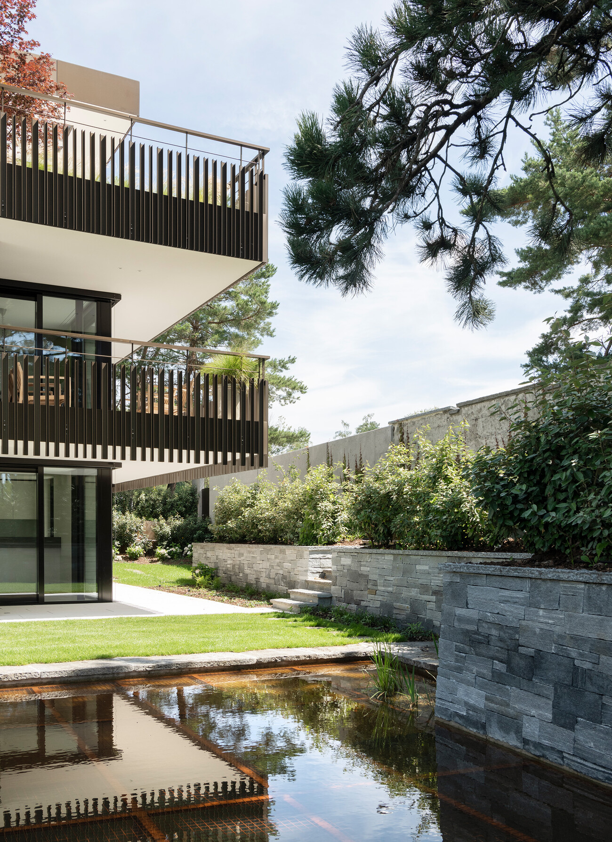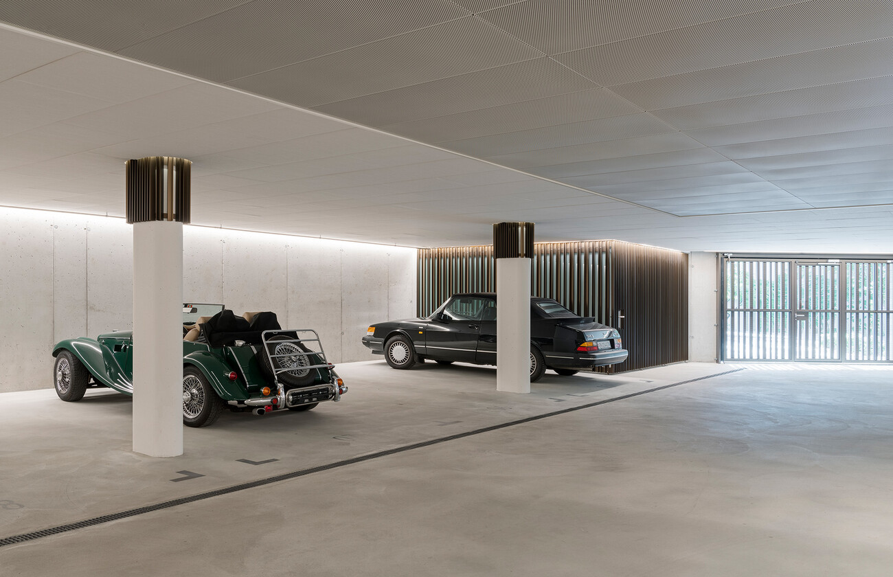Residential development, Zollikon
Unique living feeling
Year constructed: 2020
A park-like property with beautiful old trees and a multitude of far-reaching views of nature, the lake and the mountains. A multi-unit development comprising six flats and a penthouse for the owners is to be built here. The key themes are its embedding into the surroundings, integration with the park, visual effects and interior quality.
The architecture: The basic form is economical, with two wings at right angles to each other. There are three flats per floor and a spacious car park below. Both floors are enclosed by curved and cantilevered balconies that offer outdoor space, shade and privacy. The building appears light and embedded, as if it had always been part of the park. The balconies' balustrades, which lend character to the design, resemble a semi-transparent, bronze-coloured «robe» that plays in the sun, permitting views to the outside and minimising intrusion into the private setting. The impressive, set-back loft flat has widely projecting canopies and a rooftop garden that becomes a visual extension of the yard. The result is an ensemble of interior and exterior spaces with a sense of unique living.
